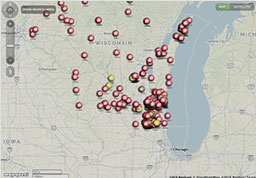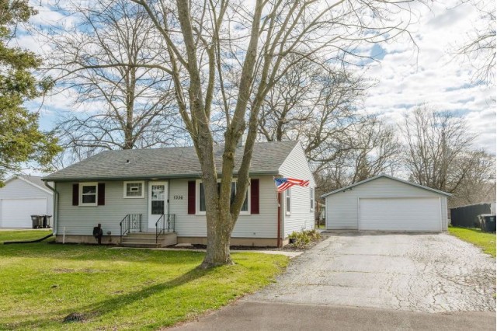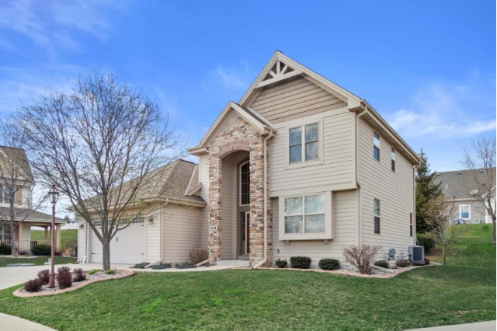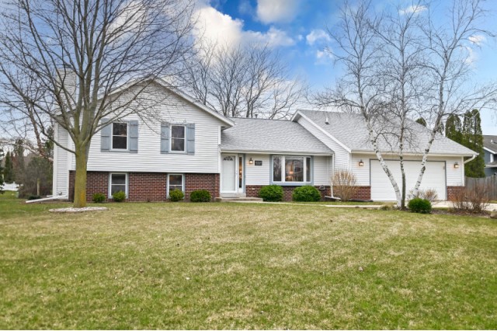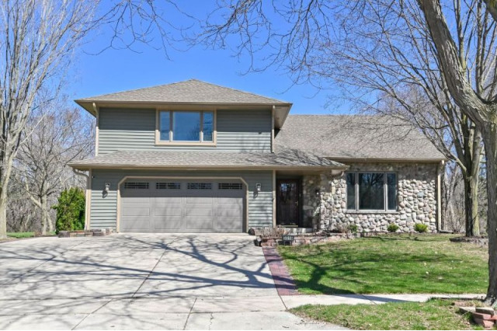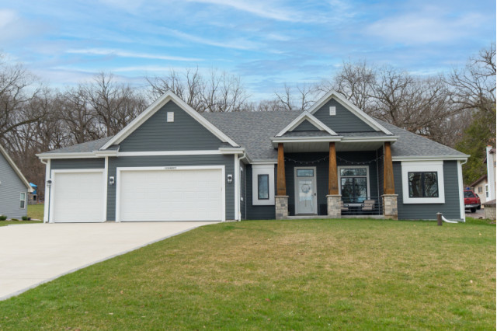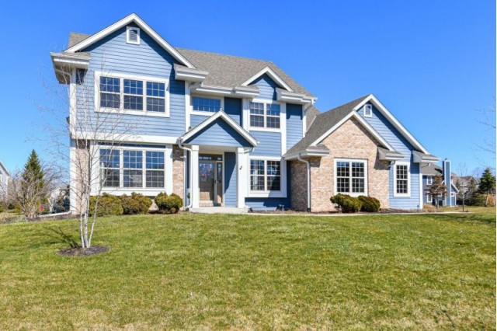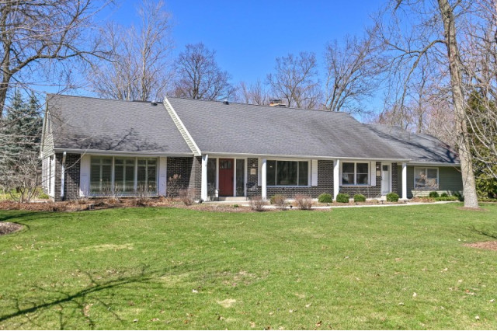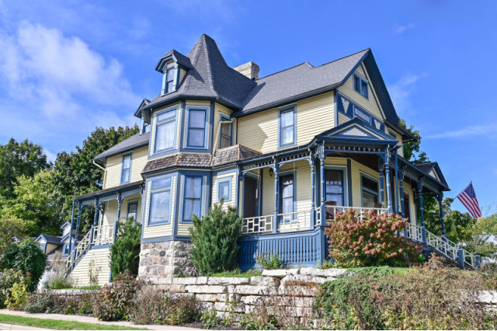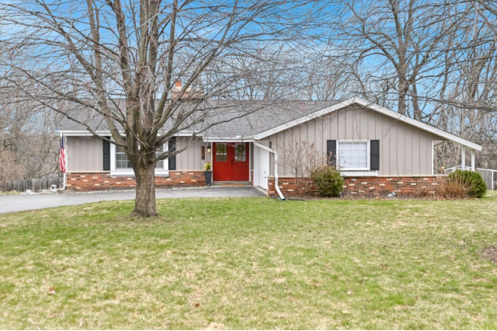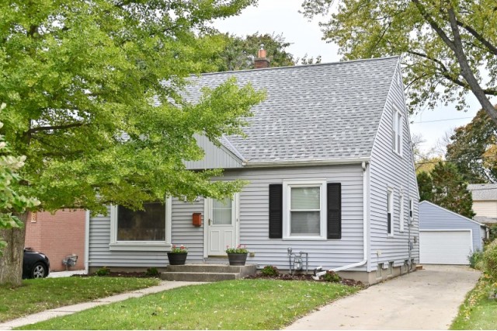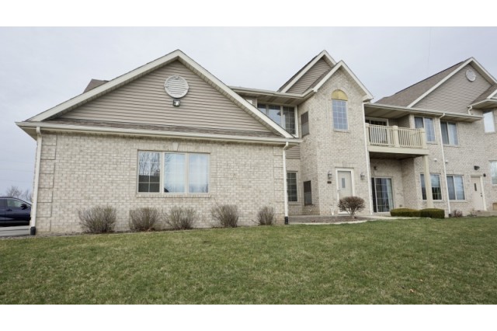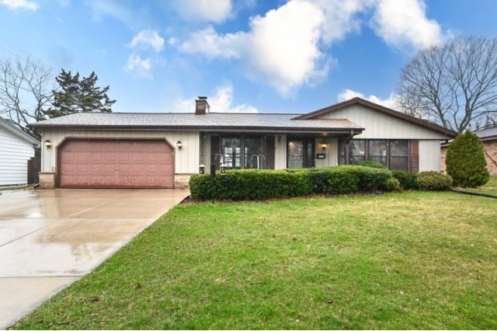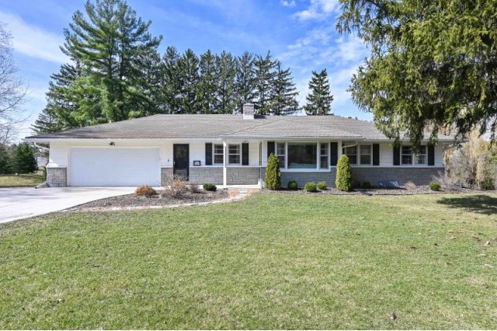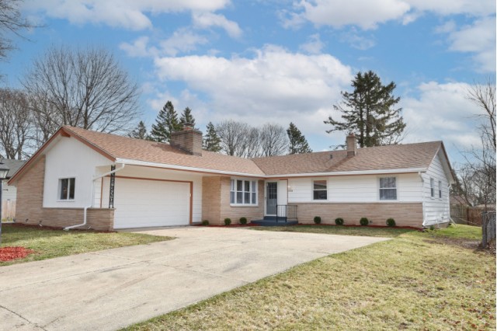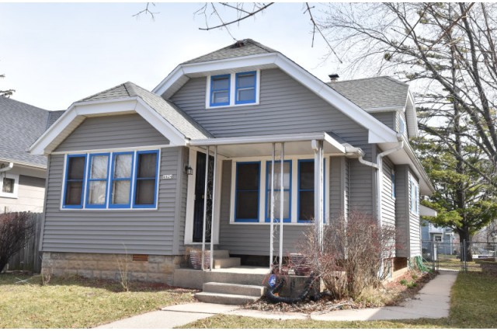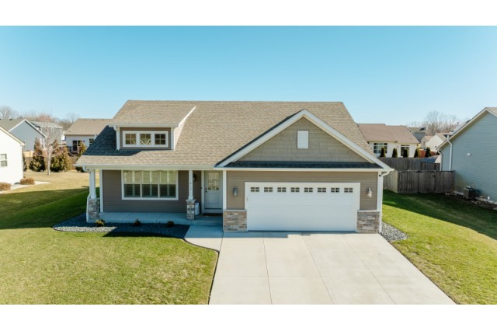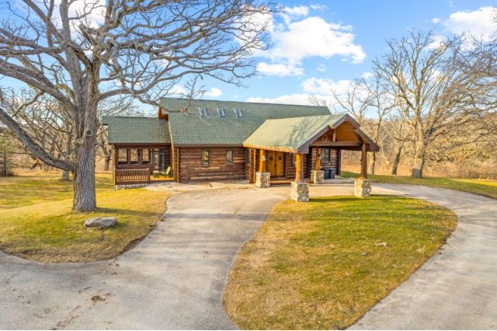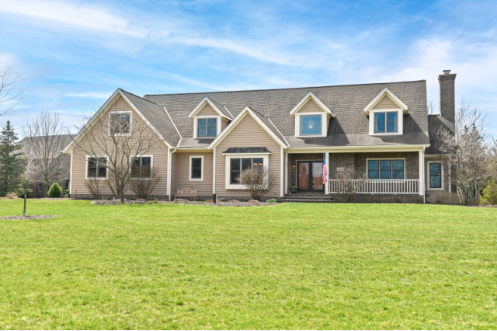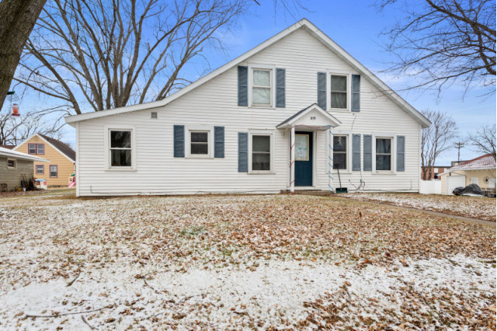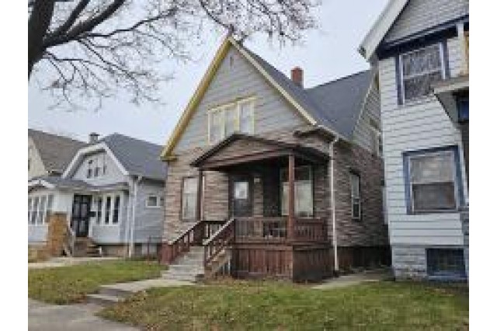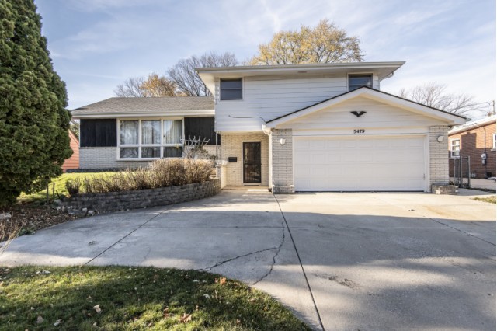Caitlin Dennis
Watch this video to learn more about Caitlin and how she can help you with all of your real estate needs!

What clients are saying...
Caitlin Dennis provided us with 5 star realtor service from beginning to end! In selling our mom's home, Caitlin's outstanding professional approach was much appreciated; thoroughly explaining the process, provided immediate guidance, and followed through successfully to closing the sale. Working with Caitlin is a win win! We are all very grateful!
I'm so thankful for Caitlin Dennis because she's been helping me out with everything I need and I'm so grateful ,appreciate her for everything and she's a responsible woman. Thank you
I am a 4 time repeat customer (sell - buy - sell - buy) and am consistently & continuously impressed with Caitlin's services. On both home sales she was able to get well over asking price and both home purchases she was able to help navigate the market with the strongest written offer to lock in the purchase. What makes Caitlin stand out is her thoughtful and intentional perspective on properties. She listens to what I am looking for and offers realistic feedback on the actual state and value of a property - not just fluff because she wants to make a sale. Her eye for details and way she can picture the potential of a property are invaluable. Caitlin has a personality that is warm, welcoming, and makes what can be a really stressful process that might easier because of her support. But that side of her personality is balanced with her skills of being a really tough negotiator who goes to bat for her clients to get the best deal possible. Any time I get the chance to, I highly recommend Caitlin as a realtor and refer friends and families to her because I know she is the best at what she does!
I cannot say enough about how amazing Caitlin is when it comes to the home buying process. Not only was she very knowledgeable and patient with me throughout my home buying journey, but she is truly an advocate. Caitlin will absolutely make your home buying dreams come true! 10/10 highly recommend!
We found Caitlin by a quick online search through the Shorewest database and could not have been more lucky! From our first phone call to last house showing, Caitlin showed extreme professionalism, knowledge and generosity! She never once pressured us into buying a home over our 3 year search, yes 3 YEARS! Caitlin made our first-time home buying experience very easy, in a very fast complicated market. We have complete faith and trust in her, that we are now using all of her contractor recommendations for house projects. We will recommend her over and over again! Thanks Caitlin, for everything you do!
Caitlin was absolutely amazing! She was easily accessible whenever we had questions or needed some guidance. She took time to simplify the process, and explain everything in a clear and concise manner. As first time home buyers, Caitlin made us feel comfortable throughout the entire process. I would highly recommend Caitlin for anyone who does not currently have an agent, or does not truly feel their agent is going above and beyond. You will not be disappointed!
Caitlin was a pleasure to work with from the time we decided Caitlin would be the agent for us ! Caitlin explained in detail every step of the way in listing, qualifying buyers, setting up appointments as well as open house. Proposed start price which was increased, for our satisfaction, and was accepted without discounting! Her follow up was incredible. Always keeping us well informed of every move. Way to go Caitlin! Thank You Soooooooo Much. We considered you the best agent in the Shorewood Family, plus now a very close friend. Lots of Love being sent to you!
We heard about Caitlin from a friend after having a poor experience with a different realtor. After reaching out, Caitlin wasted no time getting to know us and our wants/needs. In a few short weeks, she found the perfect property for us. Not only did she find it for us, but she managed to help us lock in a great price and create an open line of communication between the sellers and us. I have no doubt in my mind that if we had any other realtor that we would still be searching for a property. Caitlin is extremely friendly, kind, honest, and knowledgeable about her industry. Upon walking into a home, actually before stepping foot on the property, she was already providing us with valuable insight. Additionally, we ended up buying our property off the market. However, had we been placed in a 'bidding war' situation, I have no doubt that Caitlin would have gone to bat for us. On top of this, Caitlin has an extensive network of relationships within the industry so that when things go awry, or we just want to make updates, we know we will have trusted and proven professionals working on our home. We are so happy that we found Caitlin. We will be singing her praises for years to come and will undoubtedly return to her for our future real estate needs.
If I could give Caitlin 20 stars, I would.! My family had the task of readying for sale our elderly mother's home that she'd lived in for 68 years. Caitlin was understanding and flexible about our family's personal needs and timeline. She is the real deal - smart as a whip, personable, approachable, extremely savvy in her field, creative , with a 'can do' attitude. Thank you, Caitlin, for handling so beautifully this bittersweet task of saying goodbye to our childhood home.
I have worked with a half dozen realtors on my life and didn't understand what an exceptional realtor was until working with Caitlin. Her knowledge, patience, and communication not only made a stressful process much more manageable, but she never makes you feel like like you are asking too much. She's simply the best.

